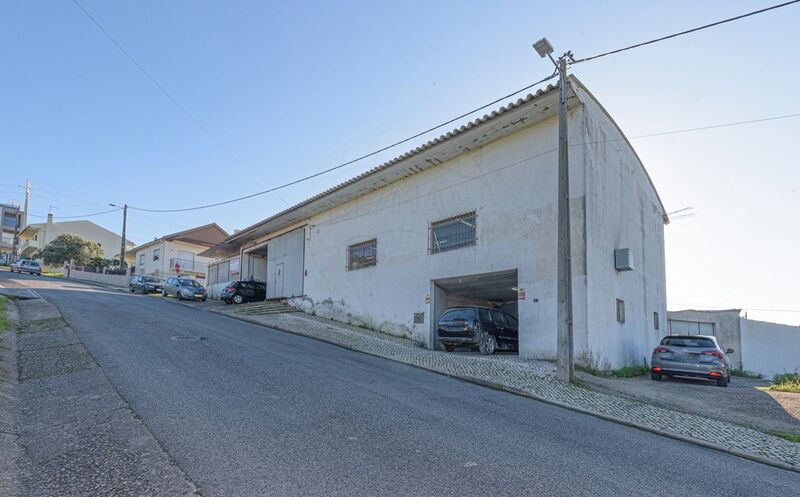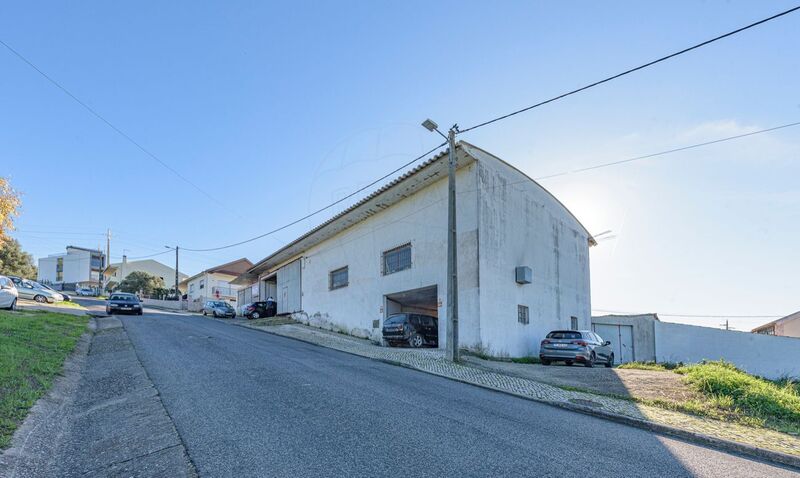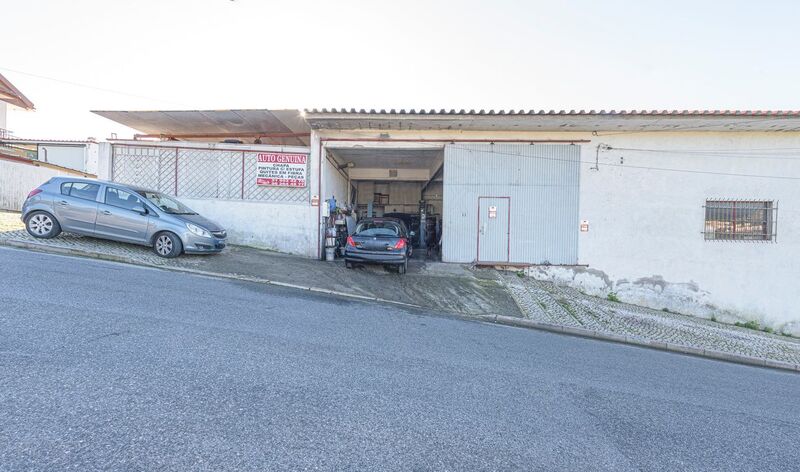Warehouse for sale in Vialonga, Vila Franca de Xira
Description
Area / accessibility / versatility
Outdoor space 1,260sqm
Authorized interior space 408sqm (258.50sqm R/C + 112.50sqm BASEMENT = 371sqm built)
inside
. consisting of 278sqm on the ground floor + 112.50sqm in the basement
. Access to the basement via an interior staircase and exterior access
. painted concrete structure
. 3 meters high
. cement floor
. east solar orientation
. 3 meter entrance gate
. lease contract starting on January 1 2011 - with the monthly income of 1.100€, automatically renewed for periods of 2 years on December 31,2023
. currently operating as a sheet metal and painting workshop
the outside
. consisting of 3 plots of land
650sqm allocated for industry, warehouse and industrial activity
.) solar orientation to the east
.) with built warehouse
.) 408sqm authorized (258.50sqm R/C + 112.50sqm built BASEMENT)
311sqm allocated to housing construction
.) land for construction with 112sqm / 303sqm of gross construction area / 103sqm of dependent area
.) solar orientation to the west
299sqm allocated to housing construction
.) land for construction with 112sqm / 303sqm of gross construction area / 103sqm of dependent area
.)solar orientation to the west
the zone
. mainly residential area
. quiet surrounding area
. easy access to the main roads
. 15 minutes to Lisbon via the A1
. in the town of Alpriate – Vialonga – Vila Franca de Xira
Location
Vialonga, Vila Franca de Xira, Lisboa
 1 / 31
1 / 31
 2 / 31
2 / 31
 3 / 31
3 / 31
 4 / 31
4 / 31
 5 / 31
5 / 31
 6 / 31
6 / 31
 7 / 31
7 / 31
 8 / 31
8 / 31
 9 / 31
9 / 31
 10 / 31
10 / 31
 11 / 31
11 / 31
 12 / 31
12 / 31
 13 / 31
13 / 31
 14 / 31
14 / 31
 15 / 31
15 / 31
 16 / 31
16 / 31
 17 / 31
17 / 31
 18 / 31
18 / 31
 19 / 31
19 / 31
 20 / 31
20 / 31
 21 / 31
21 / 31
 22 / 31
22 / 31
 23 / 31
23 / 31
 24 / 31
24 / 31
 25 / 31
25 / 31
 26 / 31
26 / 31
 27 / 31
27 / 31
 28 / 31
28 / 31
 29 / 31
29 / 31
 30 / 31
30 / 31
 31 / 31
31 / 31