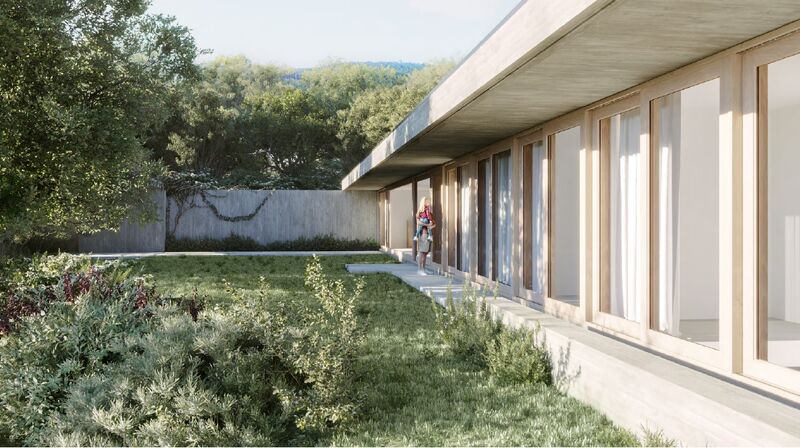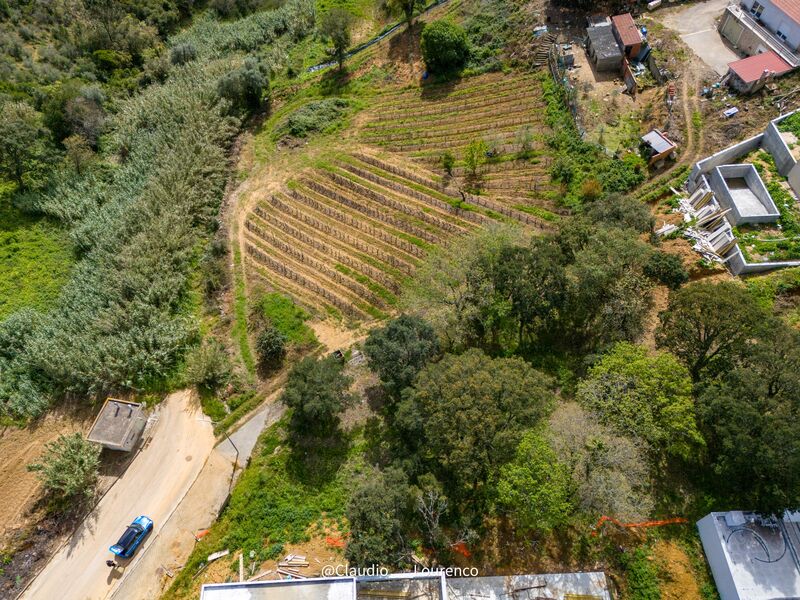Description
Fantastic plot of about 845sqm, with excellent countryside views, about 1km from the centre of Mafra and 9.5 km from the village and beaches of Ericeira.
Sold with an approved project by 'Nunes Toral Architects' and a license to pay for a 4 bedroom villa, with about 264.95sqm of construction, with a ground floor housing, and basement for storage area and porch for parking 2 cars.
The lot allows the construction of a detached house, with a maximum implantation area of 200sqm, with a maximum gross construction area of 380sqm, distributed over 3 floors.
Inserted in urbanisation without a type project, with infrastructures such as:
* streetlight;
* basic sanitation and others.
In a cul-de-sac, with excellent views of the countryside, and with excellent access to the centre of Mafra.
The housing project is composed as follows:
- On the basement floor we have a porch for two cars, a laundry area, technical area and also a possible office with 18.60sqm.
- On the residential floor we have a living room and kitchen in an open space plan, with dining and living area, office, social bathroom, two bedrooms with wardrobe and bathroom to support the two bedrooms, and a suite with a large closet for storage and private bathroom.
The entire villa has access to the outside and oriented to the south with excellent countryside views and extreme privacy.
* All available information does not dispense with confirmation by the mediator as well as consultation of the property's documentation. *
 1 / 28
1 / 28
 2 / 28
2 / 28
 3 / 28
3 / 28
 4 / 28
4 / 28
 5 / 28
5 / 28
 6 / 28
6 / 28
 7 / 28
7 / 28
 8 / 28
8 / 28
 9 / 28
9 / 28
 10 / 28
10 / 28
 11 / 28
11 / 28
 12 / 28
12 / 28
 13 / 28
13 / 28
 14 / 28
14 / 28
 15 / 28
15 / 28
 16 / 28
16 / 28
 17 / 28
17 / 28
 18 / 28
18 / 28
 19 / 28
19 / 28
 20 / 28
20 / 28
 21 / 28
21 / 28
 22 / 28
22 / 28
 23 / 28
23 / 28
 24 / 28
24 / 28
 25 / 28
25 / 28
 26 / 28
26 / 28
 27 / 28
27 / 28
 28 / 28
28 / 28