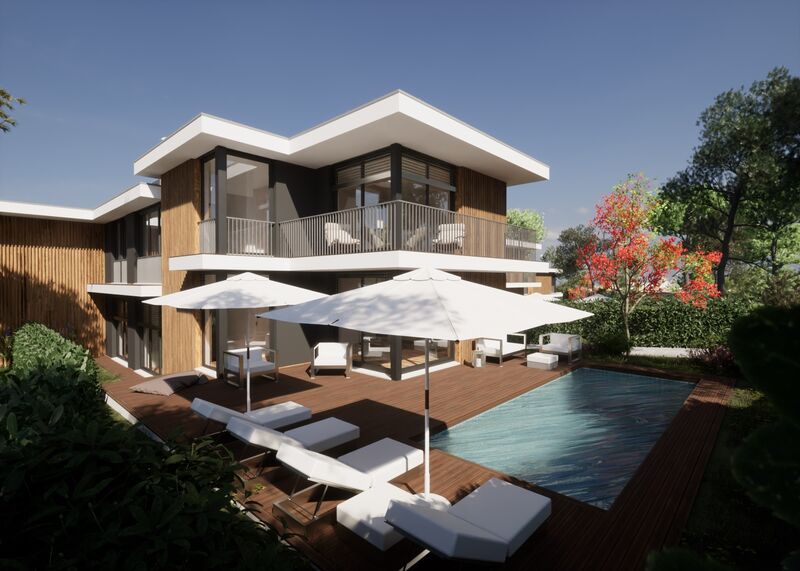Description
Land with 1400sqm and approved project for the construction of two 4 bedroom villas in Estoril.
Located in the prime area of Estoril, the privileged location of the land provides fantastic views of the sea, the Sintra mountains and the Estoril golf course.
with an approved project for the construction of 2 T4 semi-detached houses.
The project foresees the construction of two semi-detached houses, with 3 floors, both with 3 suites with areas between 22sqm and 16sqm, all still with closet, on the ground floor.
On floor 0 there is an open space living room and kitchen with 70sqm and a suite with 22sqm also with closet.
On the -1 floor there is a 73sqm garage with capacity for three cars, a storage room with 7sqm and technical areas.
The project also includes balconies in all rooms, terraces, private garden and pool.
House A:
- Land area: 768sqm
- Gross Area: 644sqm
- Living area: 240sqm
House B:
- Land area: 632sqm
- Gross Area: 607sqm
- Living area: 263sqm
Features:
- Land with 1400sqm
- Approved Licensing Process for the Construction of Two 4 Bedroom Villas
- Unobstructed views of the Golf and Mountains
- Paid licenses.
- Specific features
It is in Estoril, a few meters from Tamariz beach and Poça beach, where you can access the 'Cascais wall' that invites you to enjoy the beauty of the seaside, between São João do Estoril and Cascais, that this villa is located.
It is just 5 minutes from the beach, the train station, with local shops, transport, international schools, services, and 2 minutes from the A5 motorway that connects Cascais-Lisbon.
 1 / 45
1 / 45
 2 / 45
2 / 45
 3 / 45
3 / 45
 4 / 45
4 / 45
 5 / 45
5 / 45
 6 / 45
6 / 45
 7 / 45
7 / 45
 8 / 45
8 / 45
 9 / 45
9 / 45
 10 / 45
10 / 45
 11 / 45
11 / 45
 12 / 45
12 / 45
 13 / 45
13 / 45
 14 / 45
14 / 45
 15 / 45
15 / 45
 16 / 45
16 / 45
 17 / 45
17 / 45
 18 / 45
18 / 45
 19 / 45
19 / 45
 20 / 45
20 / 45
 21 / 45
21 / 45
 22 / 45
22 / 45
 23 / 45
23 / 45
 24 / 45
24 / 45
 25 / 45
25 / 45
 26 / 45
26 / 45
 27 / 45
27 / 45
 28 / 45
28 / 45
 29 / 45
29 / 45
 30 / 45
30 / 45
 31 / 45
31 / 45
 32 / 45
32 / 45
 33 / 45
33 / 45
 34 / 45
34 / 45
 35 / 45
35 / 45
 36 / 45
36 / 45
 37 / 45
37 / 45
 38 / 45
38 / 45
 39 / 45
39 / 45
 40 / 45
40 / 45
 41 / 45
41 / 45
 42 / 45
42 / 45
 43 / 45
43 / 45
 44 / 45
44 / 45