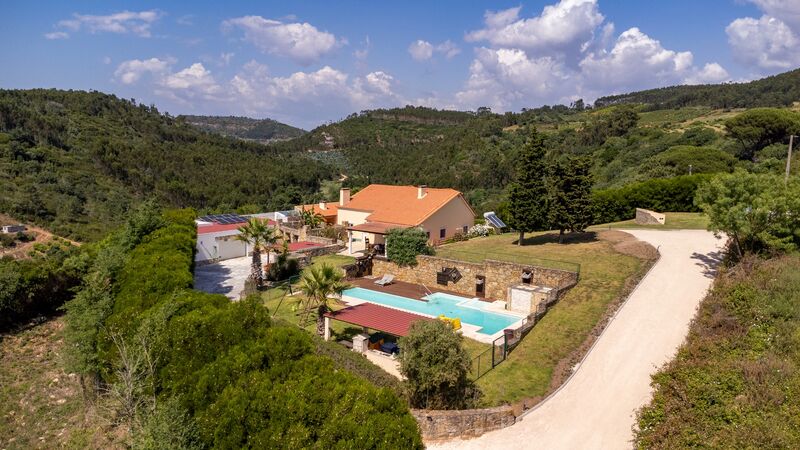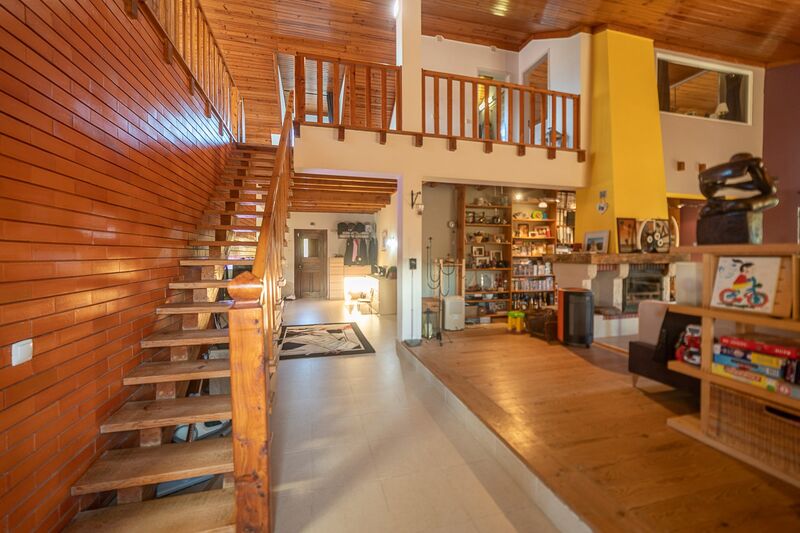Description
THE ADDED VALUE OF THE PROPERTY:
3 bedroom villa, set in a plot of more than 43 thousandsqm, with total privacy, saltwater pool and total countryside surroundings.
PROPERTY DESCRIPTION:
Main house:
Entrance hall
Living room
Kitchen
Room
Toilet
Floor 1:
Room
Toilet
Office
Attachment:
Entrance hall
Room
Toilet
Garage
Laundry
Gymnasium
EXTERIOR DESCRIPTION:
Garden
Porch
2 barbecues
Swimming pool
Mill
EQUIPMENT:
Central Heating
Automatic gate
Solar panels
Photovoltaic panels
Air conditioning
Water hole
Kitchen equipped with:
Plate
Oven
Ventilator
Dishwasher
PROPERTY APPRAISAL:
Small farm of type T3 (T2 + 1, office on the mezzanine), inserted in a plot of 43,372sqm (a), with excellent sun exposure, saltwater pool and several leisure areas, with total privacy. Unique location, about 5 km from the village of Mafra and 18 km from the beaches of Ericeira.
Small farm composed of:
- Main house with entrance, living room on two levels with fireplace and access to the outside, kitchen with large dining area and access to the outside, bedroom and bathroom with whirlpool bathtub and window.
- Floor 1 with mezzanine where there is an office area with window, support bathroom with shower and velux base, bedroom.
It has an annex with 258sqm divided into:
Entrance hall with rustic stone wall, bedroom with excellent surroundings by nature, bathroom with shower and window. It also has a technical laundry area, gym with access to the outside and garage with space for at least three cars and storage area.
Outside, it has several garden areas, two barbecues (one with access to the kitchen, the other in the pool area), a wine press, a saltwater pool with several waterfalls, a porch and several storage areas.
It also has a borehole and water tank and solar panels for heating sanitary water and electricity.
ADDITIONAL INFORMATION:
Total areas of land pending cadastral complaint for documentation update
- All available information does not dispense with confirmation by the mediator as well as consultation of the property's documentation. -/n
 1 / 59
1 / 59
 2 / 59
2 / 59
 3 / 59
3 / 59
 4 / 59
4 / 59
 5 / 59
5 / 59
 6 / 59
6 / 59
 7 / 59
7 / 59
 8 / 59
8 / 59
 9 / 59
9 / 59
 10 / 59
10 / 59
 11 / 59
11 / 59
 12 / 59
12 / 59
 13 / 59
13 / 59
 14 / 59
14 / 59
 15 / 59
15 / 59
 16 / 59
16 / 59
 17 / 59
17 / 59
 18 / 59
18 / 59
 19 / 59
19 / 59
 20 / 59
20 / 59
 21 / 59
21 / 59
 22 / 59
22 / 59
 23 / 59
23 / 59
 24 / 59
24 / 59
 25 / 59
25 / 59
 26 / 59
26 / 59
 27 / 59
27 / 59
 28 / 59
28 / 59
 29 / 59
29 / 59
 30 / 59
30 / 59
 31 / 59
31 / 59
 32 / 59
32 / 59
 33 / 59
33 / 59
 34 / 59
34 / 59
 35 / 59
35 / 59
 36 / 59
36 / 59
 37 / 59
37 / 59
 38 / 59
38 / 59
 39 / 59
39 / 59
 40 / 59
40 / 59
 41 / 59
41 / 59
 42 / 59
42 / 59
 43 / 59
43 / 59
 44 / 59
44 / 59
 45 / 59
45 / 59
 46 / 59
46 / 59
 47 / 59
47 / 59
 48 / 59
48 / 59
 49 / 59
49 / 59
 50 / 59
50 / 59
 51 / 59
51 / 59
 52 / 59
52 / 59
 53 / 59
53 / 59
 54 / 59
54 / 59
 55 / 59
55 / 59
 56 / 59
56 / 59
 57 / 59
57 / 59
 58 / 59
58 / 59
 59 / 59
59 / 59