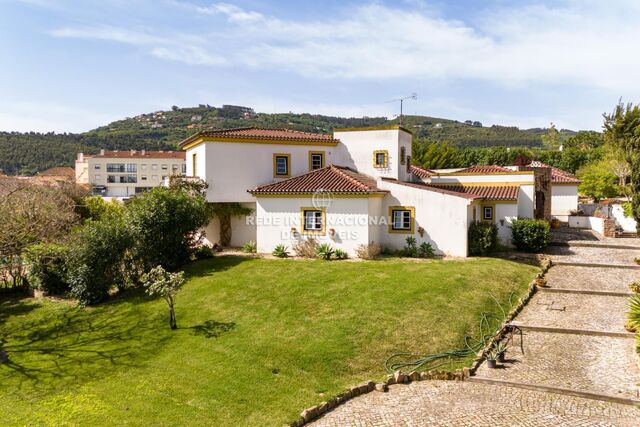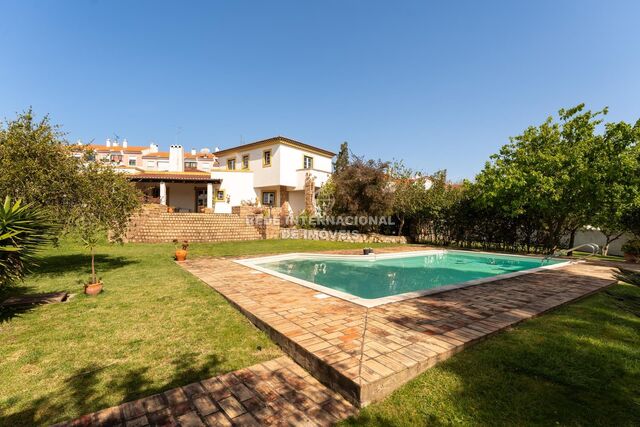Description
Charming farmhouse that combines nature with proximity to Lisbon, set in a 3,672sqm plot with a beautiful mature garden and swimming pool.
With 678sqm of construction and spread over three floors, this is a rustic house that uses noble materials and consists of:
Floor 0 - social area:
- Large entrance hall
- Living room with fireplace and access to the outside terrace
- Dining room
- Kitchen
- Utility room
- Guest bathroom
- Atelier
- Laundry room
- Suite
Floor 0 - private area:
- Corridor
- Office
- Two suites
- Two bedrooms
- Bathroom to support the bedrooms
1st floor:
- Master suite of about 60sqm comprising bedroom, walk-in wardrobe, bathroom with bath and shower
Floor -1:
- Garage for three cars,
- Technical area
- Bathroom
- Storage area
- Cellar
- Former private disco that can be used as a gym
The house has central heating, air conditioning in the living room and master suite, double glazing with thermal break, natural wood windows, alarm, towel rails in the bathrooms and coverings in lioz stone and handmade tiles from Vila do Bispo.
Outside there is a vast garden with automatic irrigation, a saltwater swimming pool, porches, living and leisure areas and several parking spaces.
It is located in Loures, a few minutes from the centre of Loures, minutes from supermarkets and 15 km from Lisbon airport.
Porta da Frente Christie's is a real estate brokerage company that has been working in the market for over two decades, focusing on the best properties and developments, both for sale and for rent.
The company was selected by the prestigious Christie's International Real Estate brand to represent Portugal in the Lisbon, Cascais, Oeiras and Alentejo areas. The main mission of Christie's Front Door is to provide an excellent service to all our clients.
 1 / 47
1 / 47
 2 / 47
2 / 47
 3 / 47
3 / 47
 4 / 47
4 / 47
 5 / 47
5 / 47
 6 / 47
6 / 47
 7 / 47
7 / 47
 8 / 47
8 / 47
 9 / 47
9 / 47
 10 / 47
10 / 47
 11 / 47
11 / 47
 12 / 47
12 / 47
 13 / 47
13 / 47
 14 / 47
14 / 47
 15 / 47
15 / 47
 16 / 47
16 / 47
 17 / 47
17 / 47
 18 / 47
18 / 47
 19 / 47
19 / 47
 20 / 47
20 / 47
 21 / 47
21 / 47
 22 / 47
22 / 47
 23 / 47
23 / 47
 24 / 47
24 / 47
 25 / 47
25 / 47
 26 / 47
26 / 47
 27 / 47
27 / 47
 28 / 47
28 / 47
 29 / 47
29 / 47
 30 / 47
30 / 47
 31 / 47
31 / 47
 32 / 47
32 / 47
 33 / 47
33 / 47
 34 / 47
34 / 47
 35 / 47
35 / 47
 36 / 47
36 / 47
 37 / 47
37 / 47
 38 / 47
38 / 47
 39 / 47
39 / 47
 40 / 47
40 / 47
 41 / 47
41 / 47
 42 / 47
42 / 47
 43 / 47
43 / 47
 44 / 47
44 / 47
 45 / 47
45 / 47
 46 / 47
46 / 47
 47 / 47
47 / 47