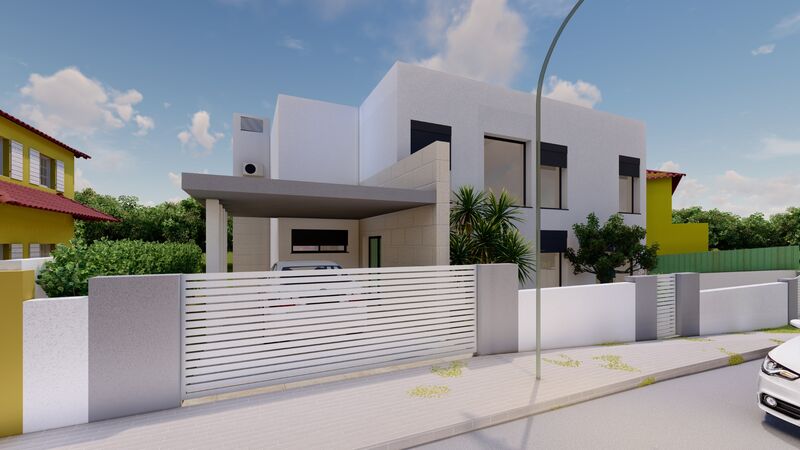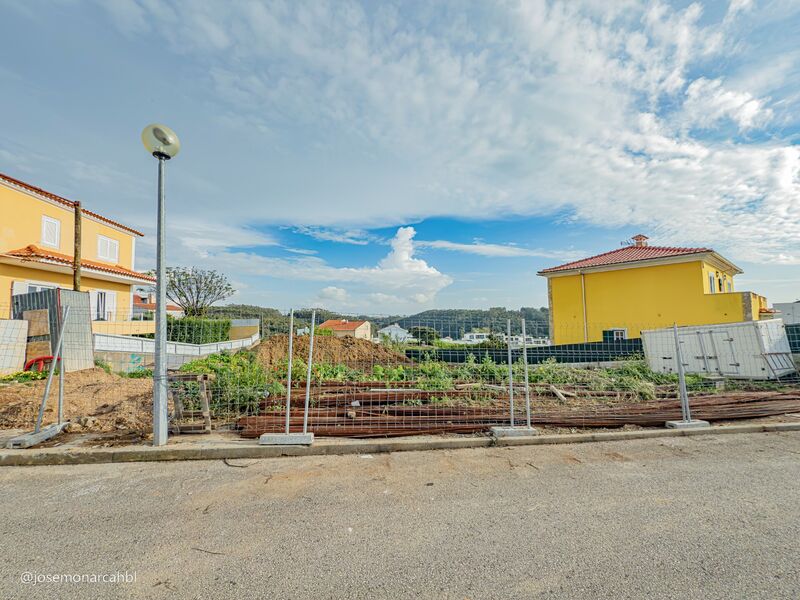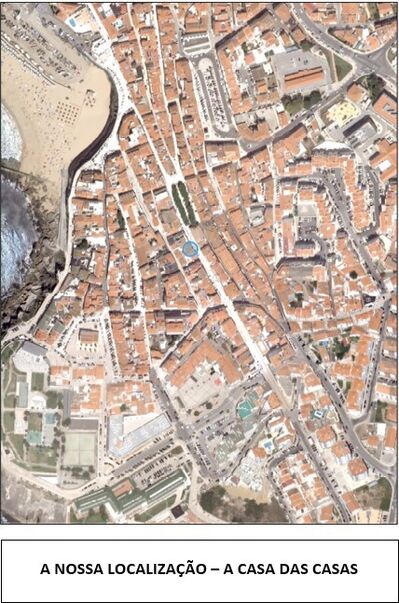Description
THE ADDED VALUE OF THE PROPERTY:
New 4 bedroom villa in Mafra, with 3 suites, garage and barbecue.
PROPERTY DESCRIPTION:
Floor -1
Shed 20.5sqm
Garage 63sqm
Laundry 11.05sqm
Floor 0
Shed 22sqm
Entrance hall 6.35sqm
Living room 48sqm
Kitchen 19sqm
Room 10.25sqm
Bathroom 4.8sqm
Terrace with barbecue 12.75sqm
Floor 1
Hall with 3.65sqm
Suite 1 of 15.1sqm with balcony of 1.55sqm
Bathroom of suite 1 with 3.2sqm
Suite 2 of 17.1sqm with balcony of 12.55sqm
Bathroom of suite 2 with 7.35sqm
Master Suite of 22.6sqm with balcony of 5.4sqm
Bathroom of the master suite of 8.25sqm with balcony of 1.55sqm
Master suite closet with 3.55sqm
EXTERIOR DESCRIPTION:
Garden
Patio
Porches
Parking lot
Barbecue
EQUIPMENT:
Automatic gates
Stove
Electric blinds
Air conditioning
Double glazing
Washing machine
Heat pump
Kitchen equipped with:
Oven
Plate
Ventilator
Microwave
Fridge
Dishwasher
PROPERTY APPRAISAL:
4 bedroom villa facing south, with good areas and excellent finishes.
It is in the construction phase, so you can choose the finishes to your liking, and transform this house into your dream home.
On the lower floor you will find a large garage where you can give various uses, such as a games room or cinema, in addition to the laundry room and technical area.
Floor 0 is the social area where you have a south-facing terrace with the barbecue right next to the kitchen. It also has a bedroom or office.
On the upper floor there are 3 suites so that each room has its privacy. All with balconies.
This luxury villa is next to the centre of Mafra, in a residential area, 3 minutes from the entrance of the A21.
ADDITIONAL INFORMATION:
Areas removed from the plants
Expected to be completed by the end of 2026
- All available information does not dispense with confirmation by the mediator as well as consultation of the property's documentation. -/n
 1 / 35
1 / 35
 2 / 35
2 / 35
 3 / 35
3 / 35
 4 / 35
4 / 35
 5 / 35
5 / 35
 6 / 35
6 / 35
 7 / 35
7 / 35
 8 / 35
8 / 35
 9 / 35
9 / 35
 10 / 35
10 / 35
 11 / 35
11 / 35
 12 / 35
12 / 35
 13 / 35
13 / 35
 14 / 35
14 / 35
 15 / 35
15 / 35
 16 / 35
16 / 35
 17 / 35
17 / 35
 18 / 35
18 / 35
 19 / 35
19 / 35
 20 / 35
20 / 35
 21 / 35
21 / 35
 22 / 35
22 / 35
 23 / 35
23 / 35
 24 / 35
24 / 35
 25 / 35
25 / 35
 26 / 35
26 / 35
 27 / 35
27 / 35
 28 / 35
28 / 35
 29 / 35
29 / 35
 30 / 35
30 / 35
 31 / 35
31 / 35
 32 / 35
32 / 35
 33 / 35
33 / 35
 34 / 35
34 / 35
 35 / 35
35 / 35