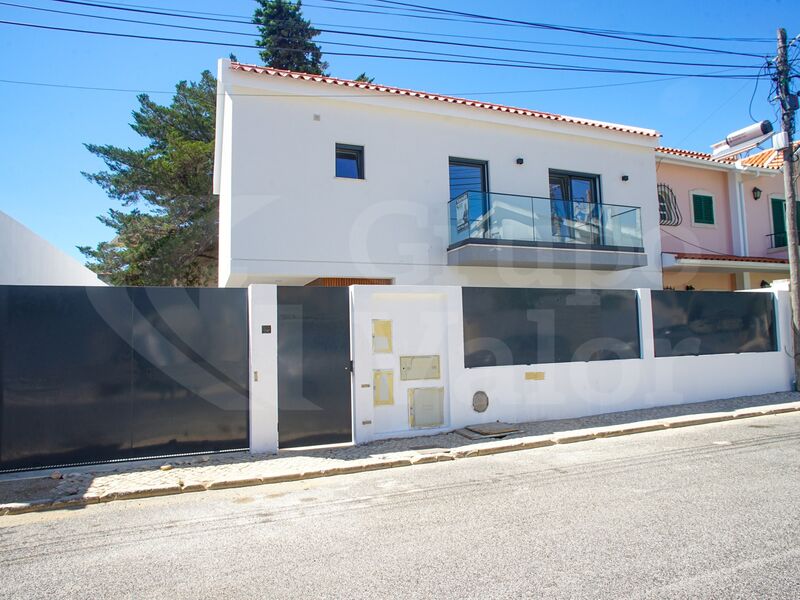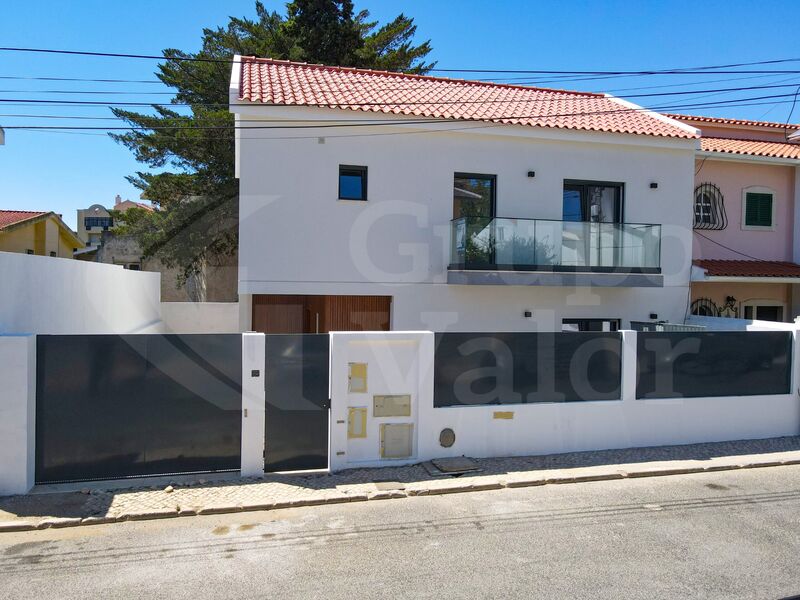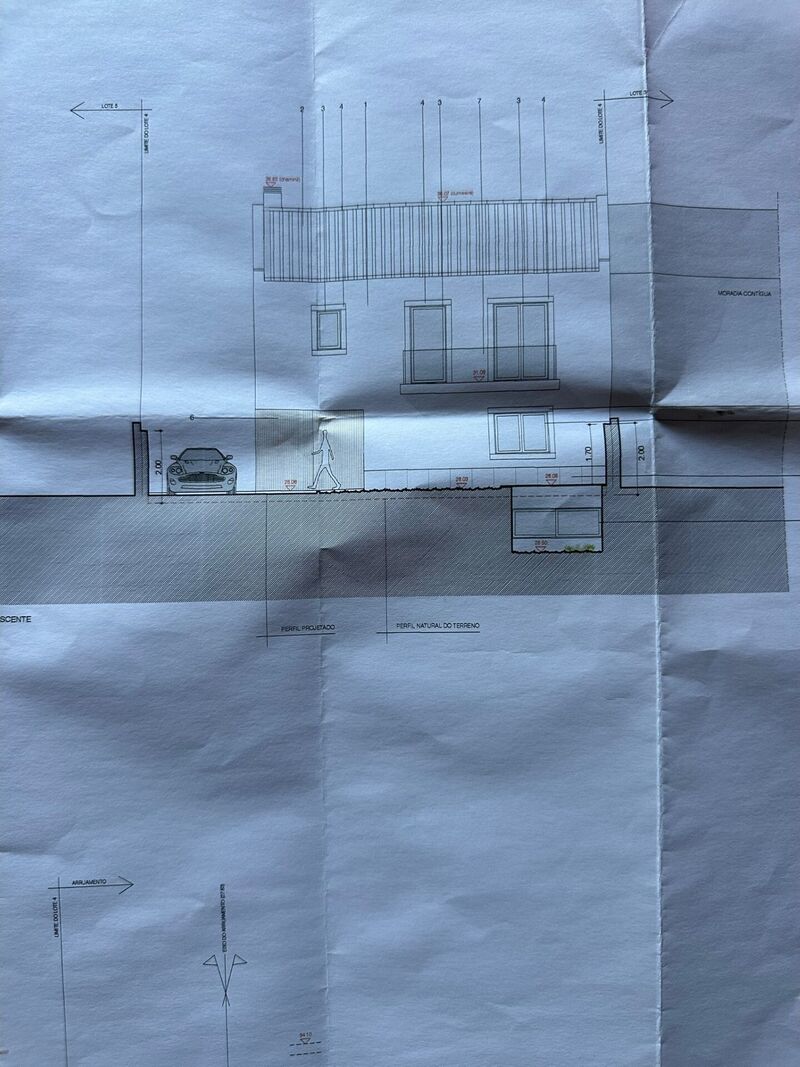T4 New Single Family Semi-Detached House in the finishing phase, situated in Alapraia, Estoril
Description
T4 New Single Family Semi-Detached House in the finishing phase, situated in Alapraia, Estoril
This house is located in a small dead-end street, which provides great privacy.
Along with various services and amenities, such as parks, health care center, pharmacy, transport, schools, small local, supermarkets, etc
It is a new construction that is in the finishing phase, located on a 192sqm plot, with an implantation area
of 116sqm
On the ground floor of the house we find a service bathroom, a fully equipped open space kitchen
with Siemens appliances, which connects directly to a large living room.
On the top floor, 3 bedrooms, one is a suite and a main bathroom with generous areas. All bedrooms have modern white wardrobes with sliding doors
In the basement we have a hall, a large bedroom, a living room, both with natural light, both are served by a complete bathroom
Outside we have a large, partially landscaped living area, as well as space for three cars.
Main features;
- Electric blinds
- Grey lacquered aluminium frames on the outside and white lacquered on the inside
- Fully equipped Siemens kitchen
- Solar panels
- Lacquered gates
- Installation of air-conditioning
- Entrance with aluminium slats imitating wood
- Private Garden
- External space for 3 cars
- Double glasses
- Video intercom on all floors
- Automatic gate
Proximities;
- 5 km from the A5
- 1 km from Marginal Road
- 1 km from Praia da Poça
- 3 min from the Health Care Center
- 20 min walk from the Train Station
- Public transport 2 minutes away
- Secondary, Basic and New Professional Schools are less than 10 minutes away on foot
- Local Commerce, Pharmacy, etc...
- 350m from Areias de São João Shopping Center
- 800m Pingo Doce
- 50m from the Quinta da Carreira urban park which includes:
- Playground
- Picnic Area
- Dog Park
- Volleyball Fields
- Laser Zone
- Grassy Areas
- 800m from the Skate park/n
 1 / 54
1 / 54
 2 / 54
2 / 54
 3 / 54
3 / 54
 4 / 54
4 / 54
 5 / 54
5 / 54
 6 / 54
6 / 54
 7 / 54
7 / 54
 8 / 54
8 / 54
 9 / 54
9 / 54
 10 / 54
10 / 54
 11 / 54
11 / 54
 12 / 54
12 / 54
 13 / 54
13 / 54
 14 / 54
14 / 54
 15 / 54
15 / 54
 16 / 54
16 / 54
 17 / 54
17 / 54
 18 / 54
18 / 54
 19 / 54
19 / 54
 20 / 54
20 / 54
 21 / 54
21 / 54
 22 / 54
22 / 54
 23 / 54
23 / 54
 24 / 54
24 / 54
 25 / 54
25 / 54
 26 / 54
26 / 54
 27 / 54
27 / 54
 28 / 54
28 / 54
 29 / 54
29 / 54
 30 / 54
30 / 54
 31 / 54
31 / 54
 32 / 54
32 / 54
 33 / 54
33 / 54
 34 / 54
34 / 54
 35 / 54
35 / 54
 36 / 54
36 / 54
 37 / 54
37 / 54
 38 / 54
38 / 54
 39 / 54
39 / 54
 40 / 54
40 / 54
 41 / 54
41 / 54
 42 / 54
42 / 54
 43 / 54
43 / 54
 44 / 54
44 / 54
 45 / 54
45 / 54
 46 / 54
46 / 54
 47 / 54
47 / 54
 48 / 54
48 / 54
 49 / 54
49 / 54
 50 / 54
50 / 54
 51 / 54
51 / 54
 52 / 54
52 / 54
 53 / 54
53 / 54
 54 / 54
54 / 54