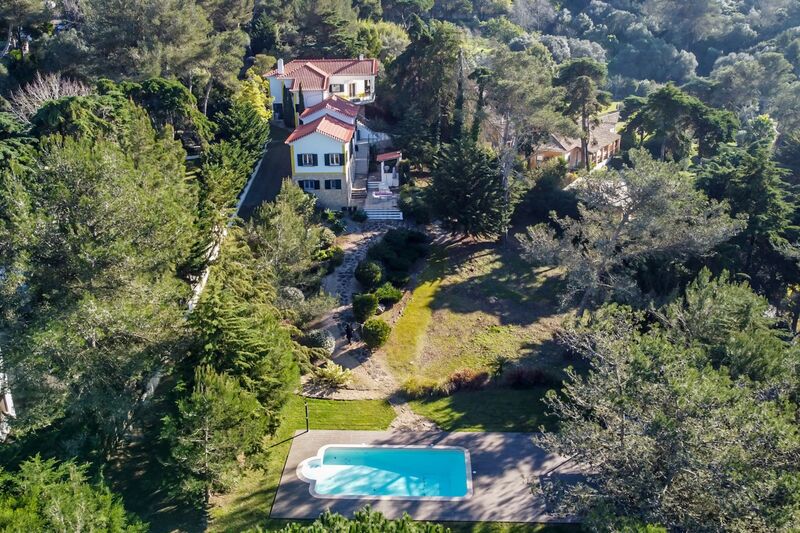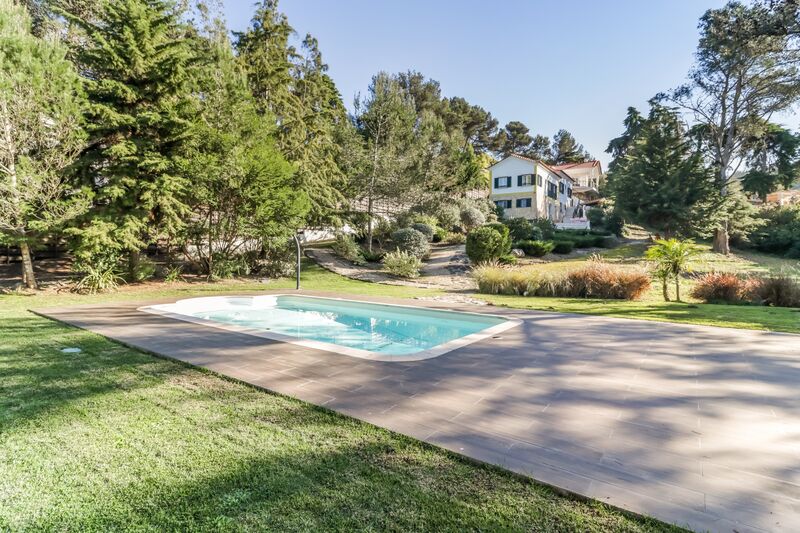Description
4 Bedroom villa with more than 406sqm of gross construction area, set in a plot of 5833sqm and overlooking the palace of Pena.
This magnificent villa is set on a huge plot of land with almost 5833sqm, with garden areas and forest areas. From here we can glimpse the magical village of Sintra and its monuments as well as the coastal area of the beaches of Colares. In the garden we can enjoy the warmer days, taking advantage of the wonderful swimming pool and the huge lawns. For those who like to entertain or cook outdoors, here you can also take advantage of the barbecue.
The villa is built on a sloping plot, so we have 3 floors all ground floor, which descend from the entrance to the lower floor, as if it were a staircase. On the ground floor, through the hall, we enter the living room with generous areas with leisure areas and a dining room. It is equipped with a heat recovery unit with adjustable thermostate to reinforce heating on colder days. On this floor there is also a fully equipped kitchen with Teka appliances, the kitchen has plenty of storage and finally a guest bathroom. This floor is surrounded by a sunny terrace. The villa was built in 2009, and is arranged in order to make the most of the sun exposure. The rooms are mostly south-facing.
On the floor below this, going down the stairs on the left side where the garage used to be, this space with an area of 95sqm was recently adapted to a multipurpose ceramic floor division, it works as an office, gym and living room. Going down the stairs on the opposite side, therefore on the right, there is another entrance to the bedrooms. Here we have the master suite with dressing room, a bathroom with walk in shower and whirlpool bath. The Suite has a wonderful view over the mountains. On this floor we have 2 more bedrooms and also a shared bathroom with walk in shower and double sinks.
On the top floor, which has a totally independent entrance and can be used as a flat isolated from the rest of the villa, there is a living room with open space kitchen, fully equipped. It also has one more suite. On this floor we also find a complete bathroom that supports the social area (living room and kitchen) but also the barbecue since the living area outside is glued to the living room on this last floor. The barbecue has a table, chairs and parasol.
Near the barbecue a small vegetable garden was made and a little further down in an area of the garden with huge pine trees a fire pit was created, for outdoor nights watching the fire. Finally, further down is the majestic swimming pool with huge lawns. The garden is beautiful and cared for, it has maritime and tame pines with many years among other species.
The villa is as new, has an energy certificate A, was built with solar panels and with double glazing all the windows close with shutters, they are in tilt-and-turn, the floor is very beautiful wood, the bathrooms are all in natural stone with the exception of the bathroom that supports the barbecue on the top floor below. The villa is equipped with central heating in all rooms and heated towel rails in all bathrooms.
It should be noted that it also has a borehole, which serves to take care of the garden and the pool all year round. Parking is done in the shed at the main entrance of the house and is prepared with an electric charger. The entrance gate of the cars is automatic and all floors have a video intercom that allows you to open it. The water is heated by the solar panels and the heat pump with a 300-litre tank.
We are a 15-minute walk from the last station of the Sintra line and a 20-minute walk from the historic centre of the magical village of Sintra - world heritage.
In 15 minutes by car we reach the best and healthiest beaches in the Cascais and Sintra line: Guincho, Adraga, Praia Grande, Praia das Maçãs amongst others.
Ideal for lovers of surfing, fishing, mountaineering and nature. Here privacy and silence, fresh air, calm, tranquillity and peace prevail.
Location
União das Freguesias de Sintra (Santa Maria e São Miguel, São Martinho e São Pedro de Penaferrim), Sintra, Lisboa
 1 / 39
1 / 39
 2 / 39
2 / 39
 3 / 39
3 / 39
 4 / 39
4 / 39
 5 / 39
5 / 39
 6 / 39
6 / 39
 7 / 39
7 / 39
 8 / 39
8 / 39
 9 / 39
9 / 39
 10 / 39
10 / 39
 11 / 39
11 / 39
 12 / 39
12 / 39
 13 / 39
13 / 39
 14 / 39
14 / 39
 15 / 39
15 / 39
 16 / 39
16 / 39
 17 / 39
17 / 39
 18 / 39
18 / 39
 19 / 39
19 / 39
 20 / 39
20 / 39
 21 / 39
21 / 39
 22 / 39
22 / 39
 23 / 39
23 / 39
 24 / 39
24 / 39
 25 / 39
25 / 39
 26 / 39
26 / 39
 27 / 39
27 / 39
 28 / 39
28 / 39
 29 / 39
29 / 39
 30 / 39
30 / 39
 31 / 39
31 / 39
 32 / 39
32 / 39
 33 / 39
33 / 39
 34 / 39
34 / 39
 35 / 39
35 / 39
 36 / 39
36 / 39
 37 / 39
37 / 39
 38 / 39
38 / 39
 39 / 39
39 / 39