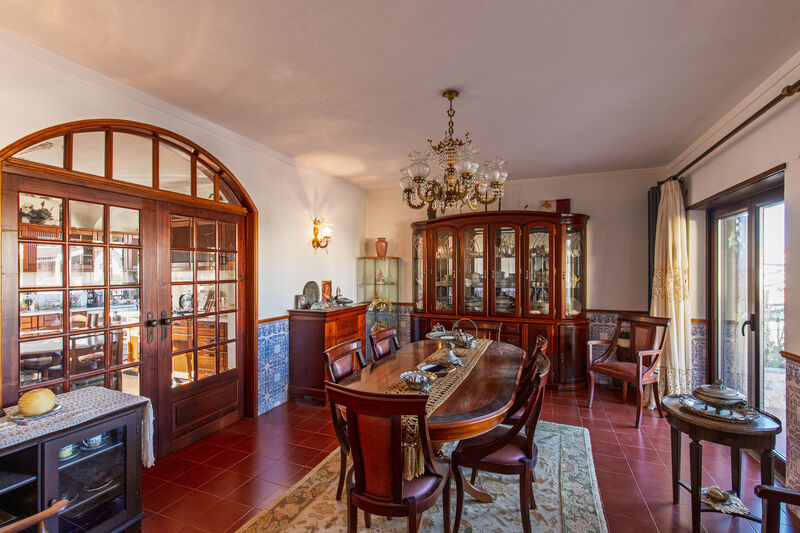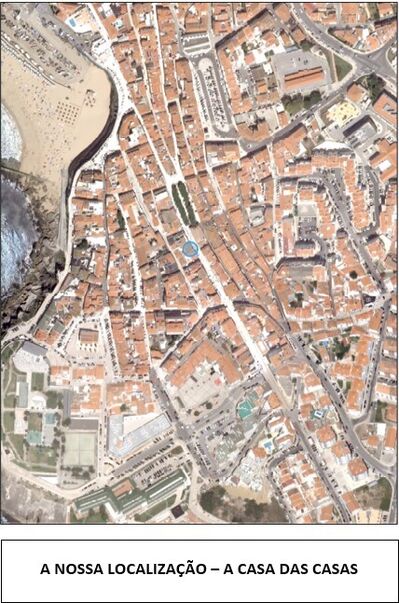Description
THE ADDED VALUE OF THE PROPERTY:
Detached house T3+2 (two bedrooms in the attic*) with three bedrooms and two living rooms on the ground floor and large garage with 185sqm in the basement, on a plot of 530sqm, next to the centre of Mafra and 8 km from Ericeira.
PROPERTY DESCRIPTION:
Floor -1:
Garage with 185sqm
Bathroom
Staircase to access the house
Automatic access gate
Floor 0:
Living room equipped with fireplace, air conditioning and double height ceilings
Dining room
Kitchen with pantry
Two bedrooms
Bathroom with bathtub
En-suite bedroom with en-suite bathroom
Floor 1 (attic):
Bedrooms with wardrobe
Room with toilet
Mezzanine over the living room
EXTERIOR DESCRIPTION:
Large shed in the driveway
Garden area
EQUIPMENT:
Solar panels for DHW
Remote control garage doors
Electric heaters installed on the wall
Kitchen equipped with:
Gas hob
Fridge
Ventilator
Heater
Washing machine
Dishwasher
PROPERTY APPRAISAL:
Detached house T3+2 on a plot of 530sqm, with a gross construction area of 452sqm divided over three floors, in the centre of Mafra.
The villa is located next to the schools, intermodal road park, municipal sports park, town hall, all kinds of commerce and services as well as walking distance from the National Palace of Mafra and the fantastic Jardim do Cerco, where the already famous 'Bread Festival' is held annually.
Divided into three floors, it has a large garage of 185sqm in the basement. On the ground floor there are three bedrooms, one of which is en suite (private bathroom with shower), a living room with fireplace, air conditioning and double height ceilings, dining room, spacious kitchen with pantry, and a shared bathroom (with bathtub).
On the upper floor (attic), described in the documentation as storage, there are two rooms with good ceiling height allowing various uses, such as office, bedroom, reading room or any other purpose that best suits them, interconnected by a mezzanine over the living room.
House built in 1990, in good condition. Although it is in its original condition, a new aluminium frame with double glazing and air conditioning for air conditioning in the living room was recently installed.
With an exceptional location in a quiet residential area but which allows walking access to all kinds of commerce and services, next to schools of all levels of education and close to the intermodal road park that connects to the centre of Lisbon, this is an excellent opportunity for those looking for a detached house with plenty of storage area, garden with space for swimming pool, three bedrooms and two living rooms on the ground floor.
ADDITIONAL INFORMATION:
* Attic described as storage.
* All available information does not dispense with confirmation by the mediator as well as consultation of the property's documentation. *
 1 / 39
1 / 39
 2 / 39
2 / 39
 3 / 39
3 / 39
 4 / 39
4 / 39
 5 / 39
5 / 39
 6 / 39
6 / 39
 7 / 39
7 / 39
 8 / 39
8 / 39
 9 / 39
9 / 39
 10 / 39
10 / 39
 11 / 39
11 / 39
 12 / 39
12 / 39
 13 / 39
13 / 39
 14 / 39
14 / 39
 15 / 39
15 / 39
 16 / 39
16 / 39
 17 / 39
17 / 39
 18 / 39
18 / 39
 19 / 39
19 / 39
 20 / 39
20 / 39
 21 / 39
21 / 39
 22 / 39
22 / 39
 23 / 39
23 / 39
 24 / 39
24 / 39
 25 / 39
25 / 39
 26 / 39
26 / 39
 27 / 39
27 / 39
 28 / 39
28 / 39
 29 / 39
29 / 39
 30 / 39
30 / 39
 31 / 39
31 / 39
 32 / 39
32 / 39
 33 / 39
33 / 39
 34 / 39
34 / 39
 35 / 39
35 / 39
 36 / 39
36 / 39
 37 / 39
37 / 39
 38 / 39
38 / 39
 39 / 39
39 / 39