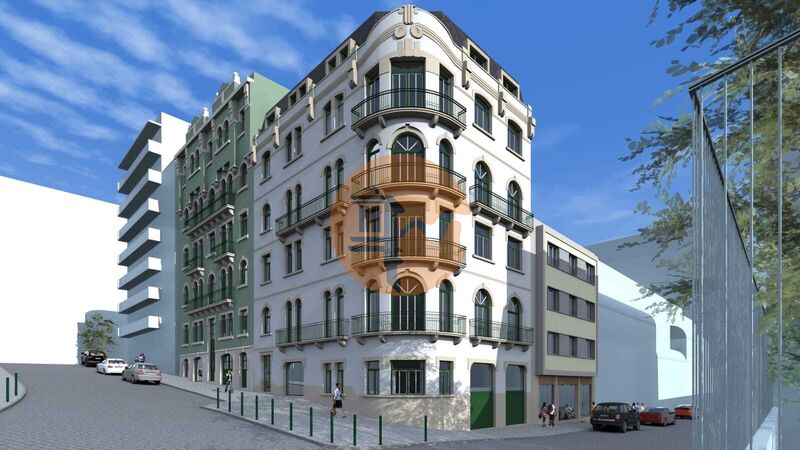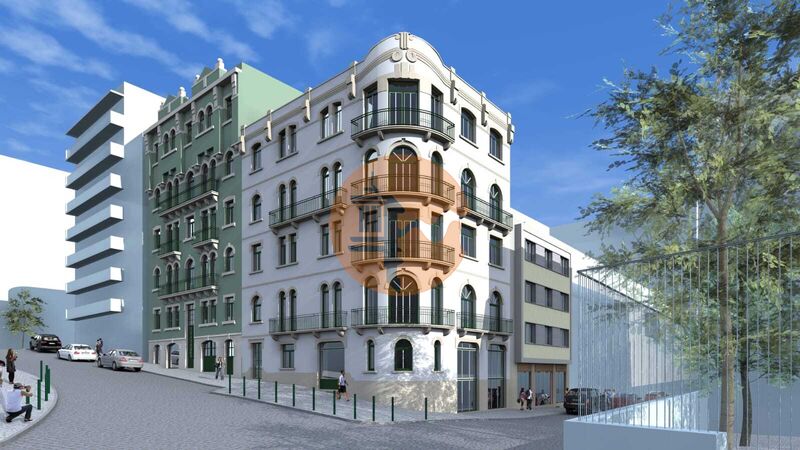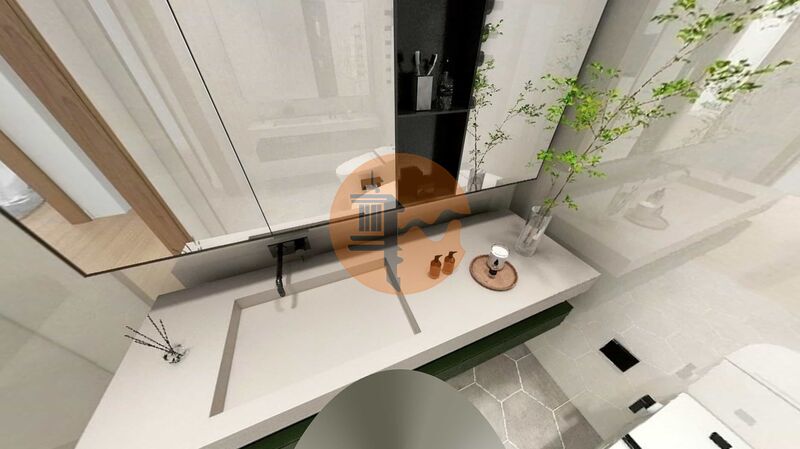Description
4 Apartments T2 +1 with area of 150sqm plus Balcony
The Building is located in São Sebastião at the foot of the metro and next to El Corte Inglés.
We are looking at a building with 4 apartments. Each one per floor. and the top floor has the use of attic.
On its floor 0, it will also have a commercial space, 3 private parking lots.
Each apartment will have:
- Kitchen in Open Space
- 2 Bedrooms
- 2 Bathrooms
- 1 extra room to enjoy as room or office.
-Balcony
- Private Parking
The Apartment has 2 Entrances, one through the Elevator with direct access to the Living Room, with a code or through the Main Door of the Apartment with entrance to the Hall.
When entering the apartment we have a large area that gives access to the living room and an office / bedroom with a double sliding door in wood. We have a dining room, living room, fully equipped kitchen with access to a balcony
This building is under going on refurbishment and can be sold in fraction or in its entirety in the state that is or totally refurbished.
Apartment Link - (url hidden)
Virtual Visit - (url hidden)
The images and 3D are merely illustrative, so that the client can have an idea of space and how the remodeling can look, always having the possibility to choose materials and colors by the end of December 2022.
Finishes:
- Underfloor heating, insulation between floors with 4 layers 2 at the bottom and two on top,
- Central air conditioning in the bedrooms and living room,
- Double frames with thermal cut,
- Wooden /ceramic floors and wooden doors
The real estate Houses of Sotavento was founded in 2000 with the objective of being the national real estate of own and reference stores in the East Algarve, having a store in Lisbon in Lumiar.
In The Houses of the Sotavento we put ourselves in the place of the buyer and treat him as we would like to be treated with family and safe care.
 1 / 70
1 / 70
 2 / 70
2 / 70
 3 / 70
3 / 70
 4 / 70
4 / 70
 5 / 70
5 / 70
 6 / 70
6 / 70
 7 / 70
7 / 70
 8 / 70
8 / 70
 9 / 70
9 / 70
 10 / 70
10 / 70
 11 / 70
11 / 70
 12 / 70
12 / 70
 13 / 70
13 / 70
 14 / 70
14 / 70
 15 / 70
15 / 70
 16 / 70
16 / 70
 17 / 70
17 / 70
 18 / 70
18 / 70
 19 / 70
19 / 70
 20 / 70
20 / 70
 21 / 70
21 / 70
 22 / 70
22 / 70
 23 / 70
23 / 70
 24 / 70
24 / 70
 25 / 70
25 / 70
 26 / 70
26 / 70
 27 / 70
27 / 70
 28 / 70
28 / 70
 29 / 70
29 / 70
 30 / 70
30 / 70
 31 / 70
31 / 70
 32 / 70
32 / 70
 33 / 70
33 / 70
 34 / 70
34 / 70
 35 / 70
35 / 70
 36 / 70
36 / 70
 37 / 70
37 / 70
 38 / 70
38 / 70
 39 / 70
39 / 70
 40 / 70
40 / 70
 41 / 70
41 / 70
 42 / 70
42 / 70
 43 / 70
43 / 70
 44 / 70
44 / 70
 45 / 70
45 / 70
 46 / 70
46 / 70
 47 / 70
47 / 70
 48 / 70
48 / 70
 49 / 70
49 / 70
 50 / 70
50 / 70
 51 / 70
51 / 70
 52 / 70
52 / 70
 53 / 70
53 / 70
 54 / 70
54 / 70
 55 / 70
55 / 70
 56 / 70
56 / 70
 57 / 70
57 / 70
 58 / 70
58 / 70
 59 / 70
59 / 70
 60 / 70
60 / 70
 61 / 70
61 / 70
 62 / 70
62 / 70
 63 / 70
63 / 70
 64 / 70
64 / 70
 65 / 70
65 / 70
 66 / 70
66 / 70
 67 / 70
67 / 70
 68 / 70
68 / 70
 69 / 70
69 / 70
 70 / 70
70 / 70