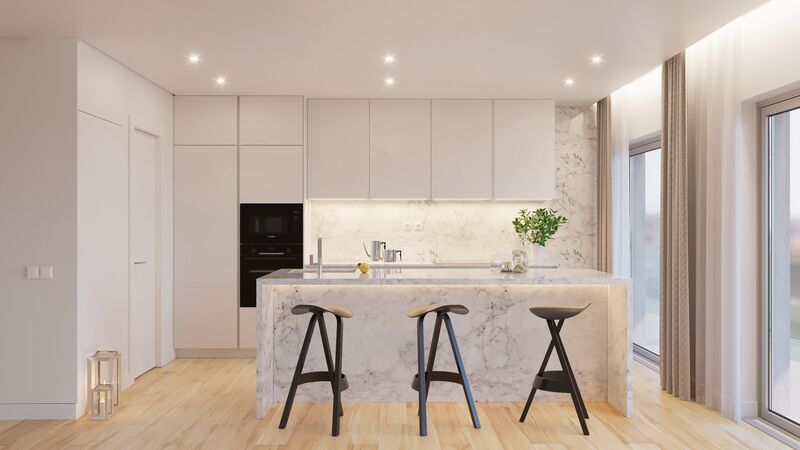Description
Large 2 bedroom flat, with 159sqm of gross area, located in Campolide, has the following distribution:
Entrance hall, living room 40.41sqm with balcony of 17.28sqm, 2 suites, guest toilet and kitchen.
This flat has 1 storage room and 2 parking spaces.
A new development is being born in the heart of Campolide. Designed to facilitate day-to-day life, this development is distinguished by contemporary lines, clarity and unobstructed views.
Start of construction mid-2024 - Construction completion / Deed expected by 2027
Development -Campolide Residences- with 15 apartments (T1 to T4) with large areas and outdoor areas, floors for garage and storage and areas for bicycles, distributed as follows (gross areas):
Floor 1:
T1 - 110.7sqm with 1 storage room + 2 parking lots
T2A - 112.9sqm with 1 storage room + 2 parking lots
T2B - 240.6sqm with 1 storage room + 2 parking lots
Floor 2 and 3:
T3 - 194.4sqm with 1 storage room + 2 parking lots
T2 B - 117.2sqm with 1 storage room + 2 parking lots
T2 A - 159.0sqm with 1 storage room + 2 parking lots
Floor 4:
T3 - 235.4sqm with 1 storage room + 2 parking lots
T4 - 197.8sqm with 1 storage room + 3 parking lots
Floor 5 and 6:
T3 A - 186.2sqm with 1 storage room + 2 parking lots
T3 B - 171.7sqm with 1 storage room + 2 parking lots
With 15 apartments - T1 (1 bedroom) to T4 (4 bedrooms) - with large areas and outdoor areas, spread over 6 floors.
The apartments have a storage room and parking (there are 3 floors of parking from floor 0 to -2.
Excellent quality of construction and finishes: built-in wardrobes, wooden floors, double glazed windows and large windows for natural light, fully equipped kitchens with stone countertops, open to the living room, marble bathrooms, air conditioning (other finishes - list available)
The information is non-binding and does not dispense with the consultation of the property's documentation.
 1 / 20
1 / 20
 2 / 20
2 / 20
 3 / 20
3 / 20
 4 / 20
4 / 20
 5 / 20
5 / 20
 6 / 20
6 / 20
 7 / 20
7 / 20
 8 / 20
8 / 20
 9 / 20
9 / 20
 10 / 20
10 / 20
 11 / 20
11 / 20
 12 / 20
12 / 20
 13 / 20
13 / 20
 14 / 20
14 / 20
 15 / 20
15 / 20
 16 / 20
16 / 20
 17 / 20
17 / 20
 18 / 20
18 / 20
 19 / 20
19 / 20
 20 / 20
20 / 20